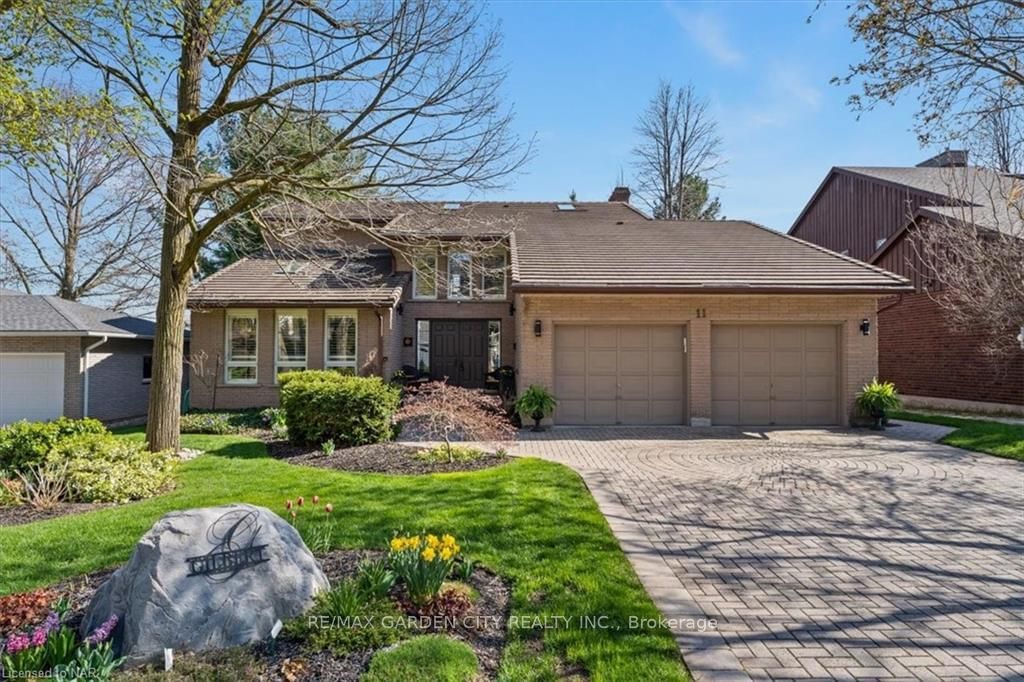$1,274,000
$*,***,***
3+1-Bed
4-Bath
1500-2000 Sq. ft
Listed on 5/2/23
Listed by RE/MAX GARDEN CITY REALTY INC.
On A Special Cul-De-Sac With Amazing Mature Trees, Quiet & Quaint Family Friendly Neighbourhood. You Will Be Impressed By The Unique Architecture Of The Home, Dbl Garage, Db Doors Open To A Large Foyer, Incredible Vaulted Ceilings With Skylights, Lr, Separate Dining, Gorgeous New Kitchen W/Quartz Countertops, Gleaming Backsplash, Dinette & Large Bright Lr With Wood Fp & Built-Ins, Db Doors Off The Kitchen To A Large Deck Perfect For Summer Nights Entertaining. Main Floor Laundry Rm & 2Pc Powder Rm & Inside Entry To Db Garage. The 2nd Level Hosts The Primary Bedrm W/Gorgeous New Ensuite, Walk-In Closet W/Built-Ins, 2nd & 3rd Bedrm W/Large Closets, 4Pc Bath, Lower Level Complete Walk-Out To The Covered Patio & Pool. Lower Level Features Large Bright Windows, Cozy Family Rm With Gas Fp, Large 4th Bedrm, 3Pc Bath With Walk-In Dressing Room, Work Out Area, Cold Cellar, & Tons Of Storage. This Is The Home You've Been Waiting For It's So Incredibley Impressive.
X5926552
Detached, 2-Storey
1500-2000
8+4
3+1
4
2
Attached
6
Central Air
Fin W/O, Full
Y
Brick, Insulbrick
Forced Air
Y
Inground
$6,408.00 (2023)
< .50 Acres
120.29x65.16 (Feet)
